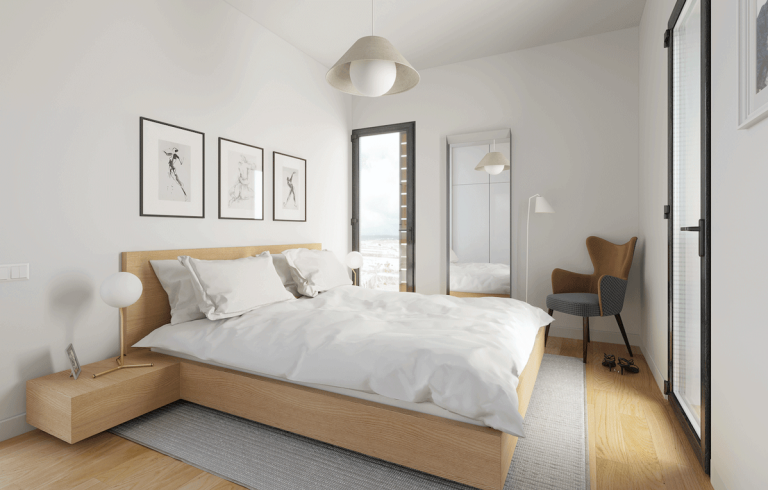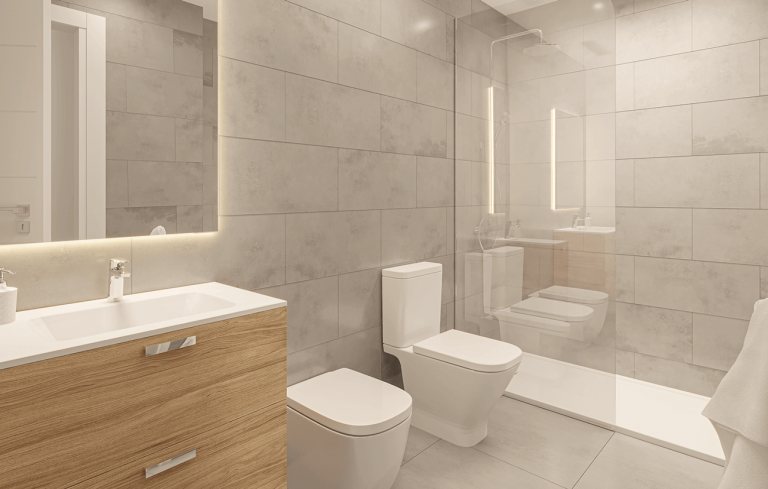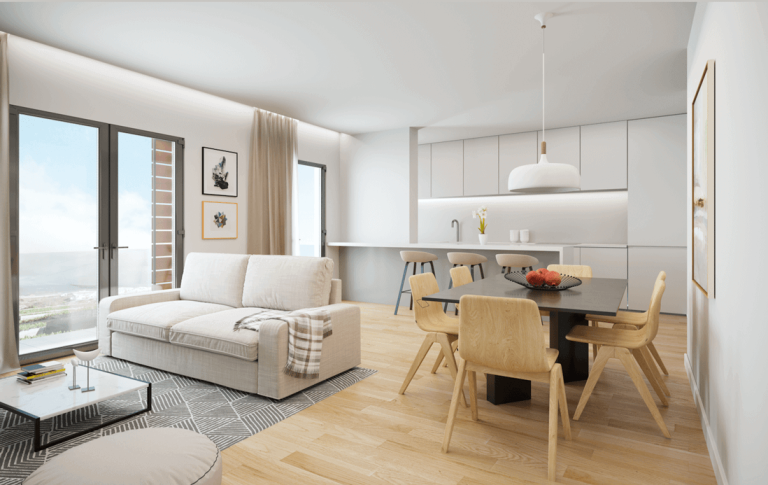NEW DEVELOPMENT IN PLAYA DE SAN JUAN
(Under construction)
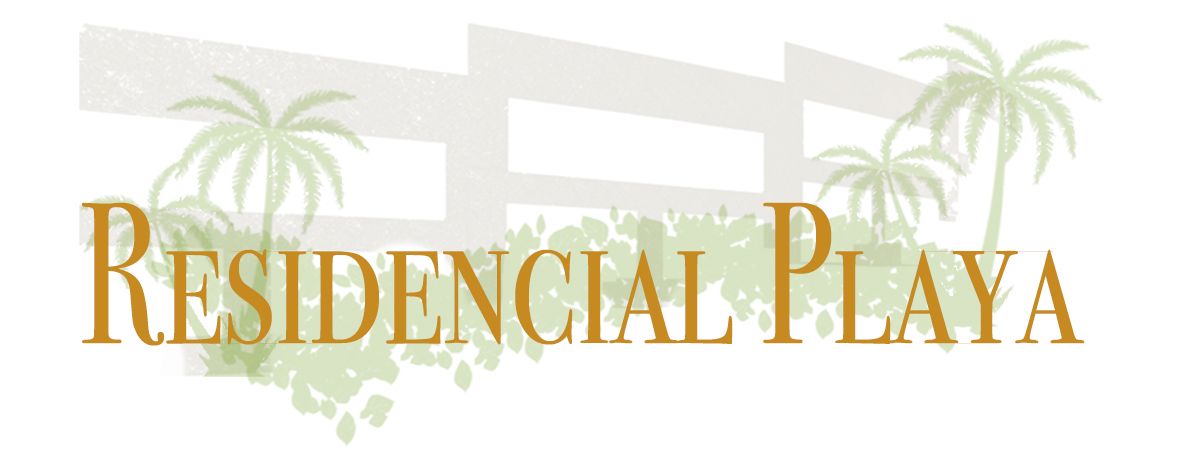
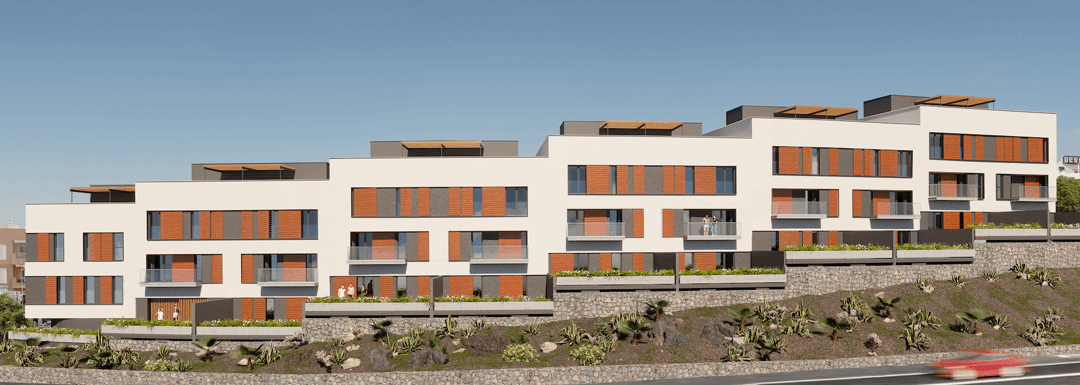
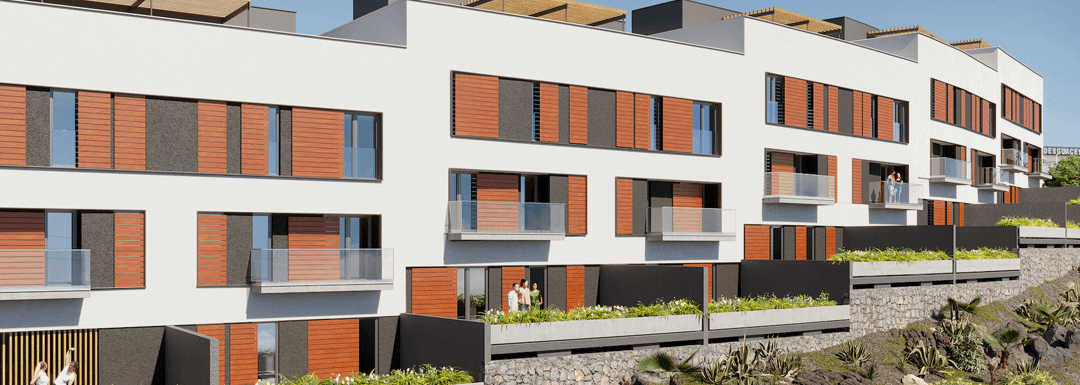
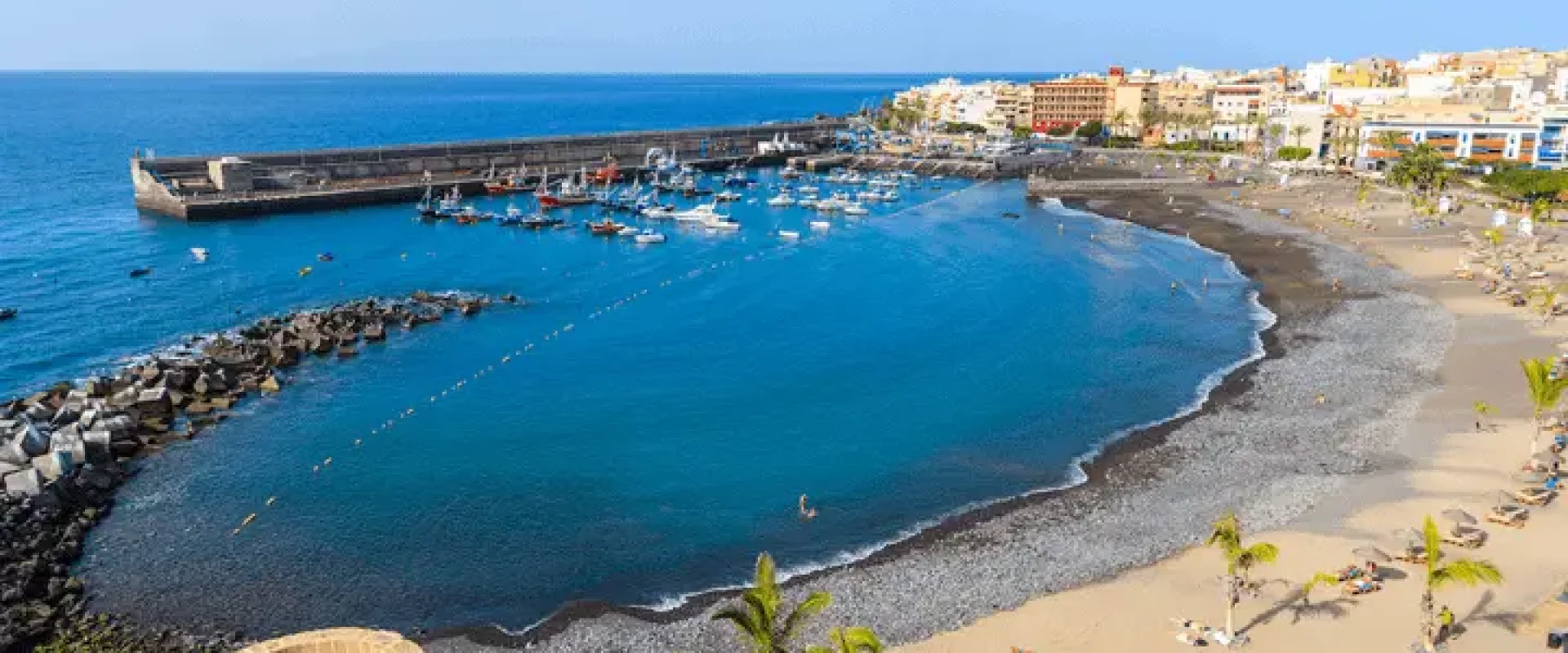
LOCATION
Playa de San Juan, a maritime town located in the southwest of the island of Tenerife, has a great urban projection, numerous services and sports facilities. It is a benchmark in the future tourism development of the Island.
With an average temperature of 240C, Playa de San Juan has spring weather almost all year round.
Residencial Playa tiene una ubicación privilegiada, a un paso de todos los servicios, el centro de salud e instalaciones deportivas y de ocio. A escasos metros se encuentra la coqueta playa de arena negra junto al muelle pesquero y deportivo.
A town with a lot of atmosphere and numerous restaurants that offer a varied gastronomic offer, as well as pedestrian promenades that link all the urban centers of the coast to the famous tourist enclave.
Another attraction is its proximity, just 10 minutes from the renowned Abama Golf Club and Tennis Club.
The residential complex is located between El Velero street and the TF-47 regional road. This strategic location allows quick access to both the neighboring municipalities and the highway and airports, while being located in a very quiet enclave, ideal for resting.
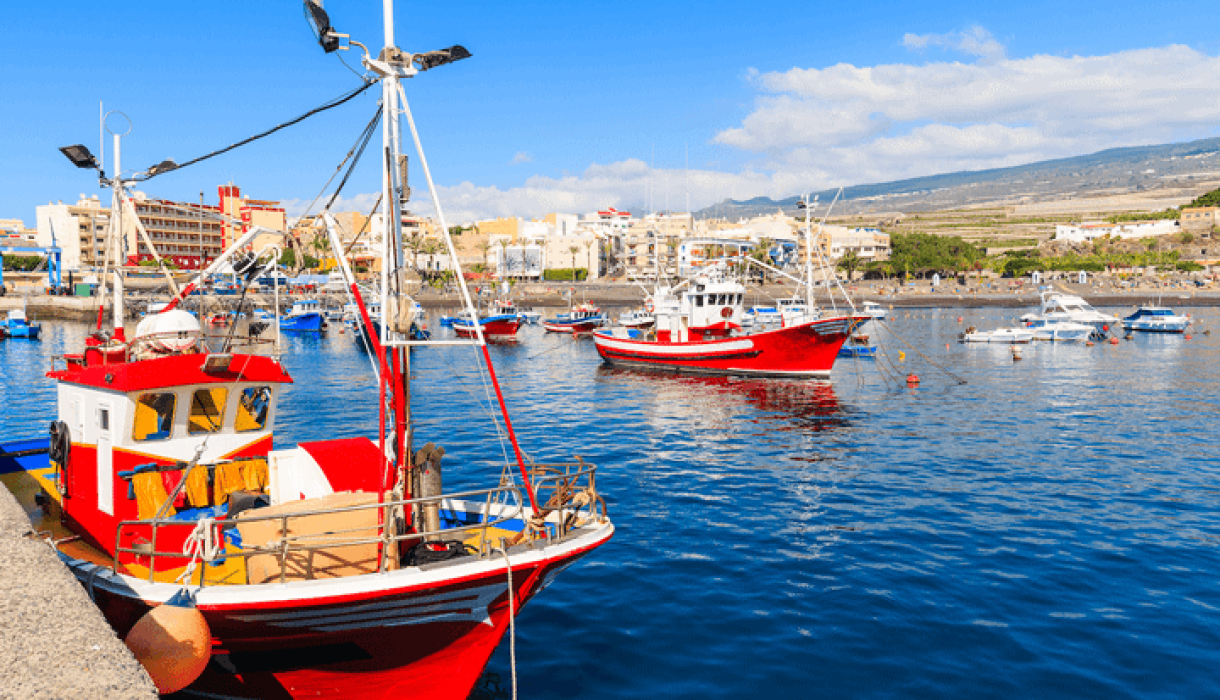
RESIDENCIAL PLAYA

The properties on level 0 (ground floor) and level 1 (first floor) are two-bedroom units with a living/dining room with an open-plan kitchen and two full bathrooms.
On level 2, both the duplex and triplex penthouses have a bathroom and a half bath.
The bedrooms and the living/dining room open completely to the exterior for better air circulation and excellent natural light.
All the properties open onto two streets and enjoy ample, outstanding views.
Because privacy is a priority, there are only six units per building.
Each property has a garage and a storage room.
HOUSING | LEVEL 0
he ground floor flats have two garden terraces on the same level. The larger terrace measures between 30 and 40 sqm. Depending on the type of property, it can be accessed directly from the living/dining room/kitchen.
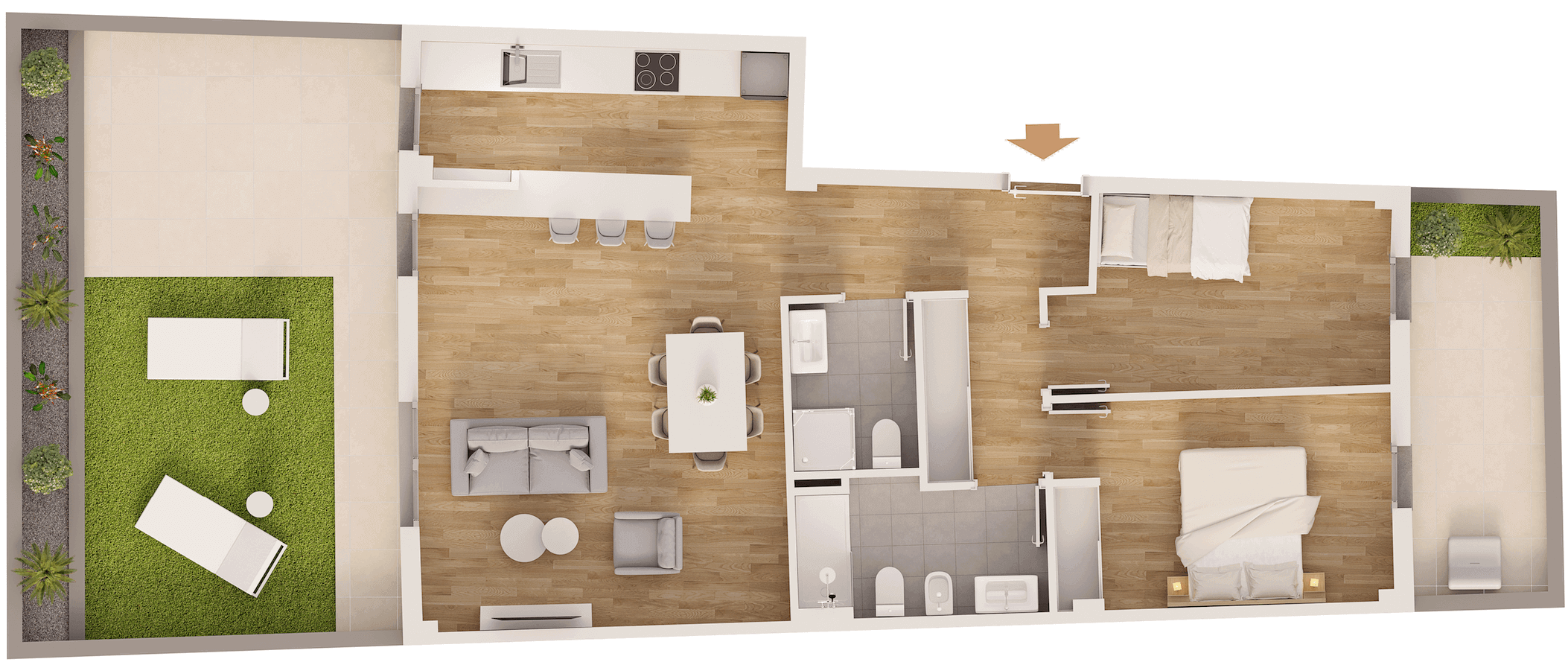
This terrace has the pre-installation of electricity and water for the potential
installation of a small pool or jacuzzi and its structure has been
specially reinforced to support its weight on the surface
intended for such a fin.
On the other hand, the smaller terrace, between 8 and 12 m2, which, depending
of the type of housing, is accessed through a bedroom.
Area: 81.35m2 | Price: from €250,000
HOUSING | LEVEL 1
The flats located on the first floor boast a large balcony terrace, which is accessed from the living/dining room.
This space is 1.5 sqm deep and 4 sqm wide, enough room for a set of outdoor table and chairs or loungers.
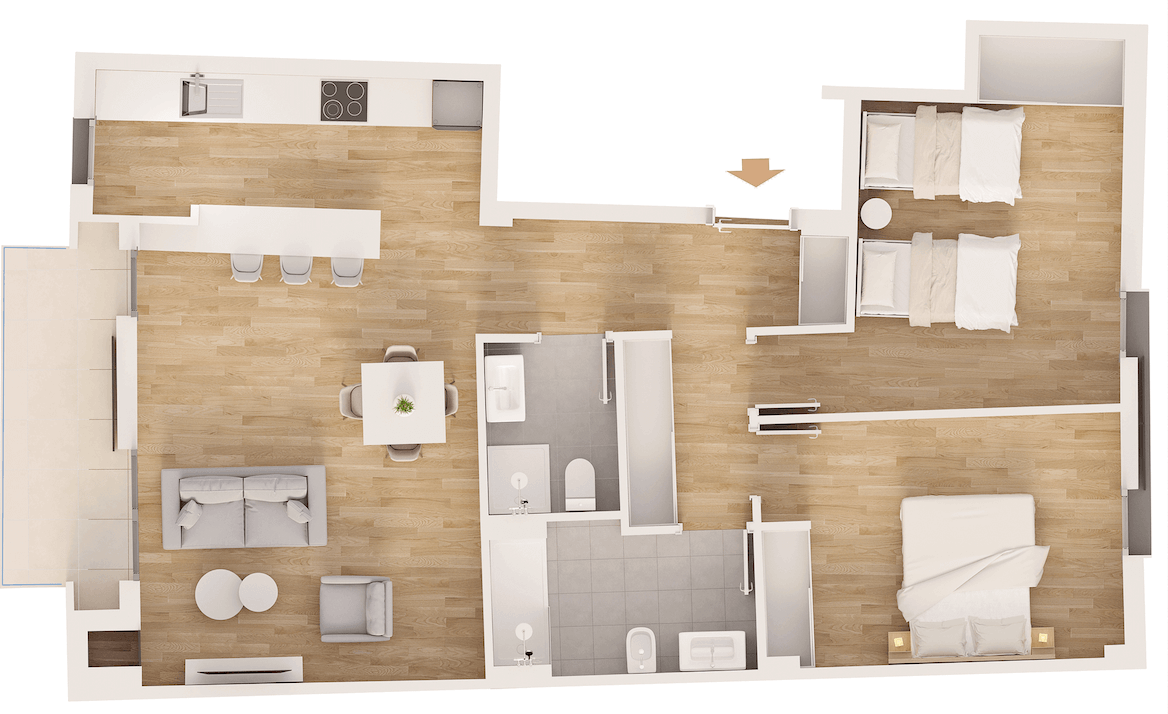
HOUSING | LEVEL 2
TWO-LEVEL FLAT
The upper-storey two-level flats have a large terrace on the roof which can be accessed directly from the house via an interior staircase. Depending on the model, these terraces open in two directions and measure between 70 and 80 sqm.
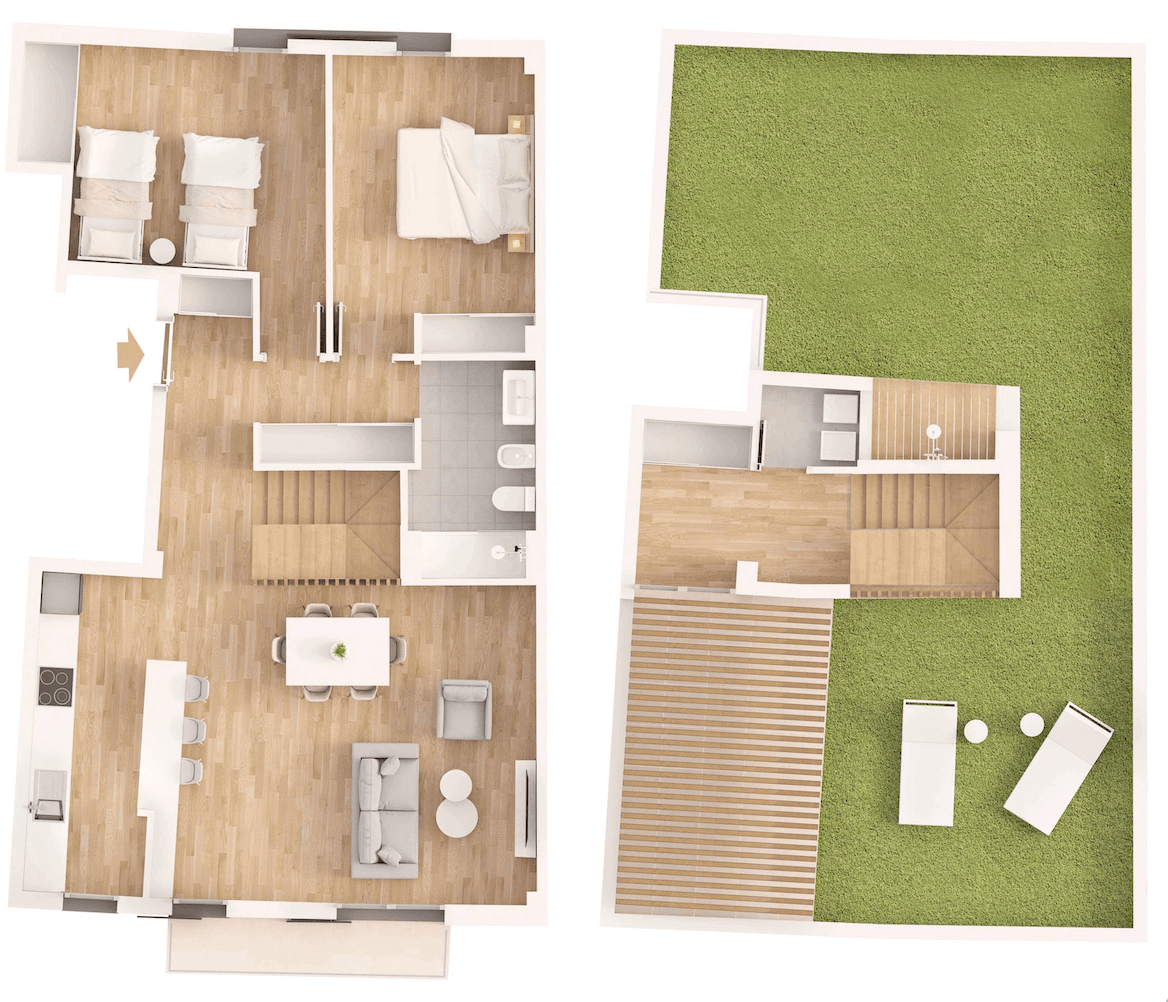
On this floor there is a covered area of 20 m2 built with
a toilet and a small room, where the staircase ends,
It has a closet with pre-installation for the washing machine. Area
exterior will have a part under pergola, as well as a shower
abroad. Thinking about the potential installation of a small
pool or jacuzzi, the pre-installation of electricity and water has been carried out, as well
as the reinforcement of the structure especially to support the
its weight on the surface designated for this purpose.
Area: 86.25 m2 | Price: from €295,000
BUILDING SPECIFICATIONS
FACADES
The façade of the building is composed, from exterior to
interior, by continuous rendering according to the Technical Code of
Building (CTE), vibrated concrete block of double
20 cm chamber and backing system based on profiles
in galvanized steel, thermal-acoustic insulation in wool
mineral and laminated gypsum board.
Asimismo, la fachada incorporará la carpintería exterior
que permite la entrada de luz en el interior de las viviendas.
FOUNDATION AND STRUCTURE
The foundation and the basement walls have been carried out
in accordance with current regulations and following the
recommendations of the geotechnical study. the foundation
of module A is formed by a slab, while
in the rest of the modules it is made on the basis of footings
of reinforced concrete tied to the rest.
The reinforced concrete structure is made up of pi-
lares and unidirectional forging of joists and vaults.
ROOF
The roof of the building has been waterproofed and insulated
for proper sealing and thermal insulation,
complying with current regulations. The finish of the covers
Passable roads will be made with C3 pavement suitable for
exteriors, as indicated by the CTE.
The houses that are located on open spaces,
arcades or terraces will have additional thermal insulation
bottom in order to insulate them adequately.
mind of these spaces.
EXTERIOR CARPENTRY
The exterior carpentry of the house has been provided in aluminum profiles.
In the bedroom windows and in the kitchen-living room will be installed
Exterior sliding blinds with fixed horizontal slats made of phenolic panel.
The glazing of the windows will be made of Climalit type glass
or similar, with an intermediate air chamber that favors the conditions of
thermal and acoustic insulation providing the home with greater comfort in
its interior.
FLOORING
Flooring will be installed in the living room, bedrooms and halls
of rectified porcelain stoneware tile of category C1 according to the CTE. He
Skirting will be in white lacquered DM, to match the carpentry. The
bathrooms of the house, as well as the kitchen and utility room, will have a pavement
of rectified porcelain stoneware tile of category C2 according to the
CTE. On terraces, ceramic tile suitable for exteriors of
category C3 according to the CTE.
DOORWAYS, HALLS AND STAIRCASE
ELECTRICITY AND TELECOMMUNICATIONS
The electrical installation of the house will comply with the Electro-
Low Voltage technician and will provide the home with independent circuits
Clients for lighting, power, air conditioning and electrical appliances. In
bedrooms and living room television and data socket will be installed. In the
The entrance to the house will include the electrical panel and a box
registration for telecommunications facilities. Also, say-
It has an intercom access to the portal from the street.
KITCHEN
The kitchen is delivered equipped with high and low furniture. The enci-
It will only be made of compact quartz material (silestone or
similar), which offers greater durability and resistance to the sun. In the
In the area between the worktop and the wall units, the finish of the wall will be made of the same material as the worktop. The kitchen equipment
na will be completed with undermount stainless steel sink with faucet
chrome mixer, extractor hood, induction hob and oven.
PARTITION WALLS AND INSULATION
The separation between the houses will be made based on
double sheet concrete block double
camera and a system based on galvanized profiles
with thermal insulation inside for greater
acoustic and thermal comfort, with a plate finish
and so. The interior distributions of houses are
They will be made with a partition made of plasterboard
laminated on both sides, bolted to each side of
a galvanized steel structure and insulation
inside.
Separations between homes and common areas
They will be made with a vibrated concrete block with
cladding of a system composed of structure
made of galvanized steel and laminated plasterboard as
finish, properly insulated to reduce
acoustic transmission.
HOT WATER, PLUMBING AND AIR-CONDITIONING
The production of sanitary hot water will be carried out by means of a pump
aerothermal heat. The plumbing installation will be carried out
Well insulated for better energy efficiency. will be placed
shut-off keys at the entrance of the house, in each bathroom and
in the kitchen. The terraces, depending on the type, will be equipped with a tap to
irrigation.








